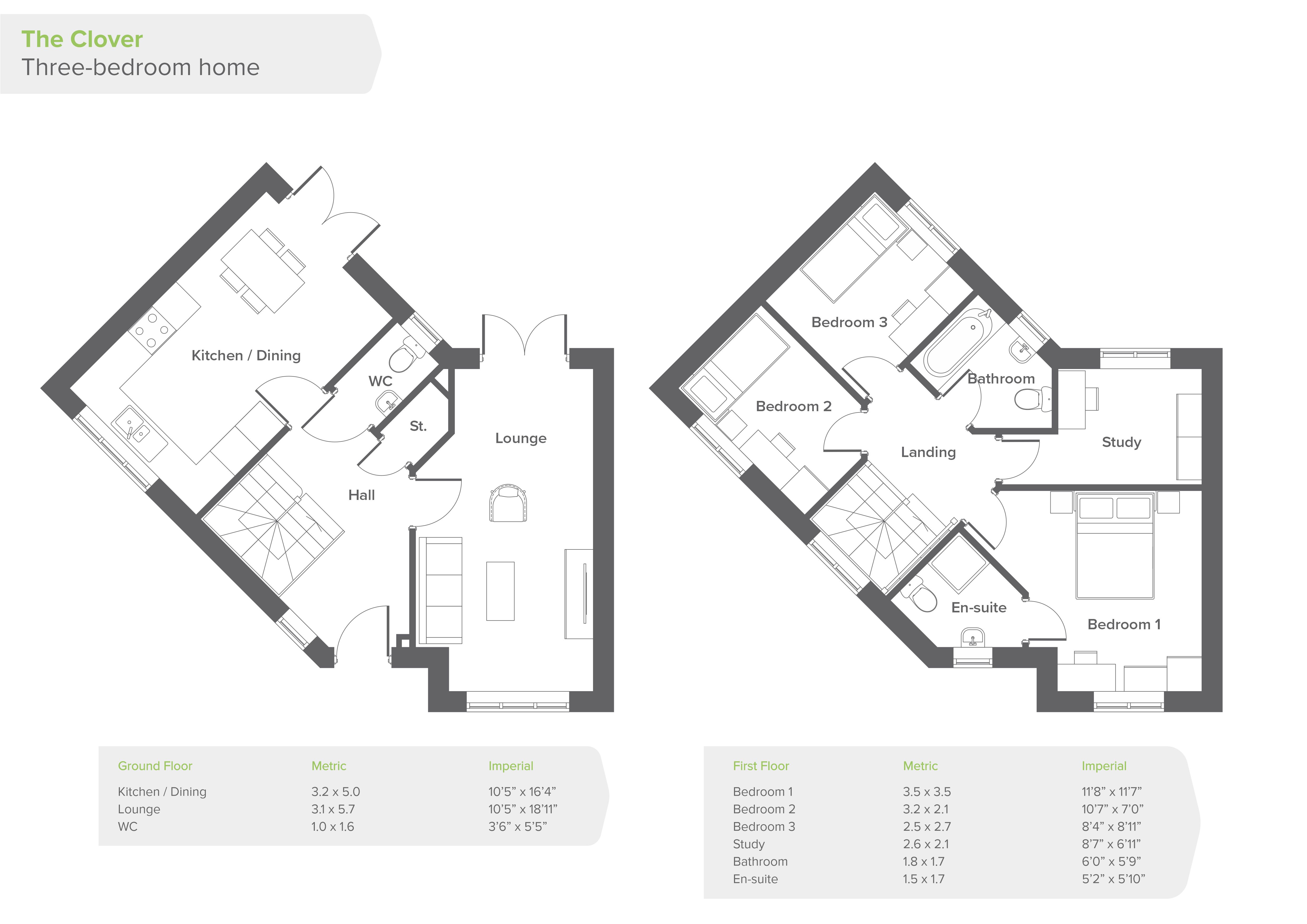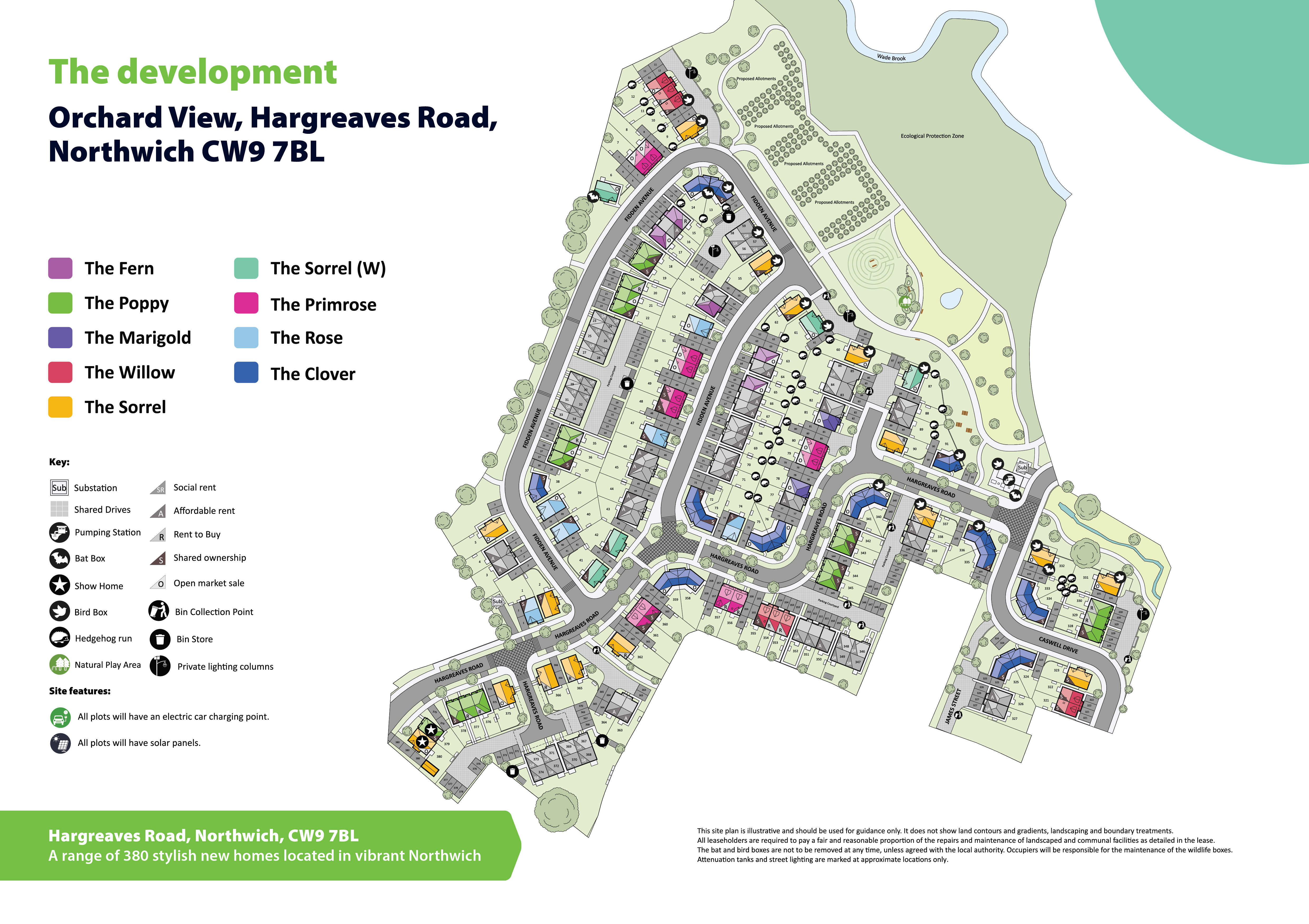




| Tenure type | Purchase price |
| Outright sale | £305,000 |
The Clover at Orchard View is a beautifully designed 3-bedroom family home. Featuring a double bedroom with en-suite, a spacious open plan kitchen/dining area, separate living room, a downstairs WC and driveway parking.
The ground floor of this stylish new home features a separate lounge and a kitchen/diner with vinyl flooring and is filled with high-quality integrated appliances. In addition, there is a handy downstairs W.C and plenty of storage space.
The first floor of The Clover is made up of a good-sized double bedroom with en-suite and two, single bedrooms. The sparkling three-piece family bathroom contains a good-sized bath plus designer taps and tiling.
Each property benefits from driveway parking.
This property type includes:
- One double bedroom
- Two good-sized single bedrooms
- En-suite from master bedroom
- Downstairs W.C.
- Open plan kitchen/diner
- Spacious living room
- Driveway parking
- Patio doors to garden
General:
- Double glazing
- Off street parking
- Energy efficient appliances
- Vinyl flooring to kitchen, bathroom, WC’s and en-suite
- Patio doors to garden
- EV charging points to all houses
- Solar panels to all houses
- Turfed front and rear gardens
Kitchen:
- Symphony cabinet and worktops
- Electric oven and induction hob*
- Cooker hood
- Integrated fridge freezer
- Integrated dishwasher
- A rated combi boiler
- LED downlighters.
Bathroom:
- Contemporary three-piece bathroom suite
- Heated towel rail
- Porcelanosa tiles.
Living:
- Telephone and broadband internet sockets.
- TV sockets.
*Induction hob applicable to outright sale and shared ownership properties. Rent to Buy properties benefit from a ceramic hob.
Communal:
All leaseholders are required to pay a fair and reasonable proportion of the repairs and maintenance of landscaped areas and communal facilities as detailed in the lease. Please note, this will include ad hoc payments for cleaning of lighting columns.
Landscaping Area
Refer to service charge breakdown.
Communal Facilities
Shared private drives, shared footpaths, unadopted lighting, lighting columns, boundary treatments/railings or any additional facilities which the Landlord sees fit.
| Service charge | £ 15.00 pcm |
Floorplan (92.9sqm/1000sqft)

Without Prejudice & Subject to Contract
Your Housing Limited reserve the right to increase this offer between the date of the Heads of Terms and exchange of contracts if Your Housing Limited consider that market values have increased, and a higher sale price can be justified.
A reservation fee of £350 is payable on reservation, which is fully refundable on legal completion.
Shared Ownership properties will be reserved on a first-come first served basis following their release. Where multiple interest is shown against a property we will take into consideration the original date of enquiry to prioritise.
Specification may vary for affordable rent properties.


