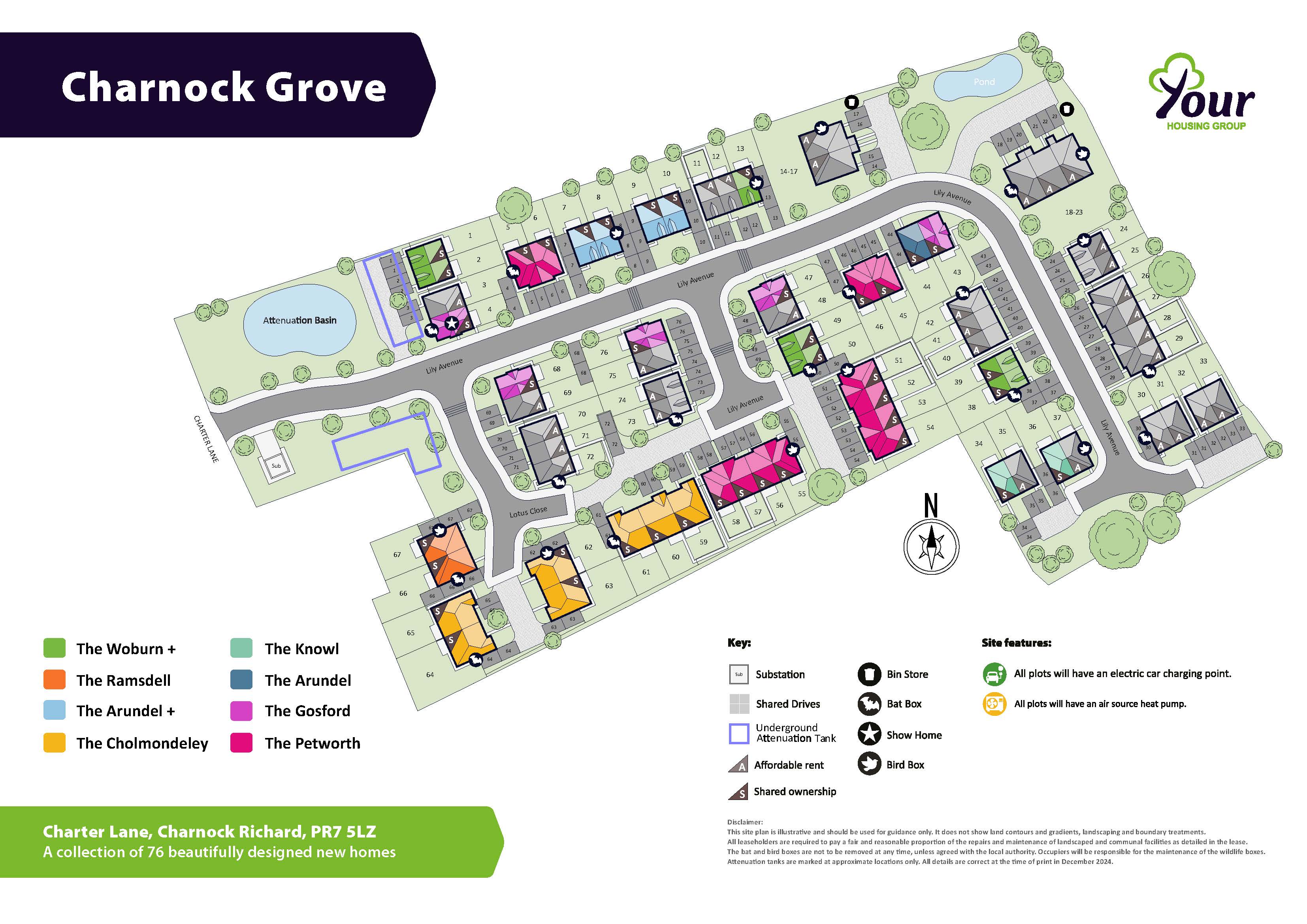







The Ramsdell
The Gosford
The Knowl
The Woburn
The Arundel
The Arundel+
The Petworth
The Cholmondeley
Phase one now available!
Charnock Grove is our latest development of 76 affordable new homes in the beautiful village of Charnock Richard, Chorley.
At Charnock Grove, you will find a wonderful selection of two, three and four-bedroom family homes and two bedroom bungalows, available through shared ownership and affordable rent.
With it's beautiful location and links to nearby Chorley, Charnock Grove is the ideal development for first time buyers and growing families.
Register your interest today to be the first to find out more!
Key details
- Two, three and four-bedroom houses
- Two-bedroom bungalows
- Available for shared ownership and affordable rent
- Driveway parking for each plot
- Spacious and open plan layouts
- Energy efficient kitchen appliances with Symphony fitted units included with shared ownership properties
- Contemporary tiling and designer taps in bathrooms
- En-suite bathroom on selected house types
- Electric car charging points
- Air source heat pumps fitted to all properties
- Turfed front and rear gardens.

With increasing property prices, we understand that not everyone can afford to buy a home outright. If you’re in this situation, then you might be able to buy a new home through shared ownership.
With shared ownership, you buy a percentage of your home and pay rent on the rest. This means your mortgage will be less and you won’t have to find a big deposit.
How do I apply?
You can find out more about shared ownership and how to apply here
Available Properties
The Woburn+ Plot 1
3 Bedrooms
Available
40% £128,000| 50% £160,000| 75% £240,000
The Woburn+ Plot 2
3 Bedrooms
Available
40% £128,000| 50% £160,000| 75% £240,000
The Petworth Plot 5
3 Bedrooms
Available
40% £125,000| 50% £156,250| 75% £234,375
The Petworth Plot 6
3 Bedrooms
Available
40% £125,000| 50% £156,250| 75% £234,375
The Arundel+ Plot 7
4 Bedrooms
Available
40% £156,000| 50% £195,000| 75% £292,500
The Arundel+ Plot 8
4 Bedrooms
Available
40% £156,000| 50% £195,000| 75% £292,500
The Arundel+ Plot 9
4 Bedrooms
Available
40% £156,000| 50% £195,000| 75% £292,500
The Arundel+ Plot 10
4 Bedrooms
Available
40% £156,000| 50% £195,000| 75% £292,500
Four-bedroom semi-detached
Key features
- Set over three storeys
- Three double bedrooms
- En-suite to master bedroom
- Downstairs W.C.
- Open plan kitchen and dining room
- Separate study/dressing room
- Driveway parking

Three-bedroom semi-detached
Key features
- Two double bedrooms
- Downstairs W.C.
- Open plan kitchen and dining room
- Separate living room
- Patio doors to garden
- Driveway parking

Two-bedroom semi-detached
Key features
- Two double bedrooms
- Downstairs W.C.
- Open plan kitchen and dining room
- Separate living room
- Patio doors to garden
- Driveway parking

Two-bedroom bungalow
Key features
- Spacious double bedroom
- Good sized single bedroom
- Three-piece bathroom suite
- Open plan kitchen/dining/living
- Patio doors to garden

Three-bedroom semi-detached
Key features
- Two double bedrooms
- Downstairs W.C.
- En-suite to master bedroom
- Open plan kitchen and dining room
- Separate living room
- Driveway parking

Three-bedroom semi-detached
Key features
- One double bedroom
- Downstairs W.C.
- Open plan kitchen and dining room
- Separate living room
- Patio doors to garden
- Driveway parking

Four-bedroom semi-detached
Key features
- Two double bedrooms
- Downstairs W.C.
- Open plan kitchen and dining room
- Separate living room
- Patio doors to garden
- Driveway parking

Three-bedroom semi-detached
Key features
- Set over three storeys
- Two double bedrooms
- En-suite from master bedroom
- Downstairs W.C.
- Open plan kitchen and dining room
- Separate study/office
- Driveway parking









